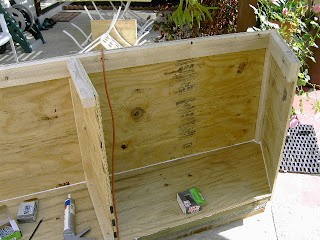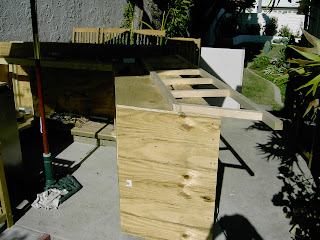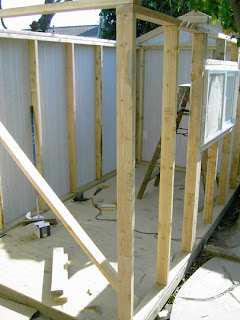




Till my next project.
Ed
Saturday, August 25, 2007
Outdoor Bar Cabinet Doors
Posted by
Edward Nix
at
8:19 AM
1 comments
![]()
Sunday, July 29, 2007
Outdoor Bar/BBQ Island
Here, I have poured the foundation on the existing patio slab. It was a bit tricky, because the patio slopes for drainage, and the Bar foundation has to be perfectly level. The way I solved that was by using screws at the corners of the 2x4 forms and then adjust those screws until the form is level. You wind up with gaps at the bottom of the forms which are then closed off by nailing thin slats( like bender board) on the inside of the forms with finishing nails. Start at the highest part of the patio, and do a section at a time.
The pressure treated frame you see bolted down to the foundation slab will serve as the anchor point for the bar. Here is a handy tip. Before the concrete cures make holes in the concrete for the anchor bolts, slightly under sized, so that it is easy to drill when you install the anchor bolts.

 I have designed this bar around a Jenn-Air natural gas BBQ. I did not want the BBQ grill build into the bar, like you so often see, because who in their right mind would enjoy sitting at a bar near a smoking grill! To designd the layout I played around with cardboard cutouts on a scale of 1/16" per foot.
I have designed this bar around a Jenn-Air natural gas BBQ. I did not want the BBQ grill build into the bar, like you so often see, because who in their right mind would enjoy sitting at a bar near a smoking grill! To designd the layout I played around with cardboard cutouts on a scale of 1/16" per foot. The first side panel is up, nailed to the anchor framing
The first side panel is up, nailed to the anchor framing
 I've started to put the counter top on.
I've started to put the counter top on.
This is where the refrigerator and sink (laying at the bottom) will go. I had a hard time finding a sink small enough for just washing your hands, (no doing dishes, etc) until I had a 'Eureka, I've got it!' moment. I bought it at a camping supply store. The compartment where the sink is laying is where the plumbing, electricity and drainage pipes will come in.

I took the wheels off of the BBQ unit, poured level footings and mounted the BBQ unit on it. you can see that it sits higher off the slab on the left side due to the slope of the slab.
 Here is my lovely wife trying out the new addition in the making.
Here is my lovely wife trying out the new addition in the making. We finally could not stand it and had to try it out with my kids! From left to right, me, oldest son David, my mother, our daughter-in-law Armilyn, David's wife and finally,our youngest forever partying youngest son Tason.
We finally could not stand it and had to try it out with my kids! From left to right, me, oldest son David, my mother, our daughter-in-law Armilyn, David's wife and finally,our youngest forever partying youngest son Tason.

As you can see, I've started to cover the plywood with tile 1/4" cement board. You need to cut it with a diamond impregnated blade for your circle saw. Take care to hold your breath while you make your cuts! It's real dusty and breathing in all that cement dust is not good.

 It's party time again! We invited some good friends, my TWA carpoolers and ex colleagues when I still worked for the airlines. We are all retired now. From left to right looking at the camera, my wife, Joan Weitzel and Ron Roslawsky. We are all 'Sparkies' meaning that we worked on the avionics systems for TWA and later American Airlines when TWA got bought.
It's party time again! We invited some good friends, my TWA carpoolers and ex colleagues when I still worked for the airlines. We are all retired now. From left to right looking at the camera, my wife, Joan Weitzel and Ron Roslawsky. We are all 'Sparkies' meaning that we worked on the avionics systems for TWA and later American Airlines when TWA got bought. That's my neighbor Gloria on the left and Larry Kinney and Joan looking at the camera.
That's my neighbor Gloria on the left and Larry Kinney and Joan looking at the camera. These lovely ladies are Kathleen Waldron with hat and Chriss Roslawsky.
These lovely ladies are Kathleen Waldron with hat and Chriss Roslawsky. Party is over, now back to work. I'm installing the 'elbow rests' made from teak. I decided to use wood instead of tile so you wont burn your self when the sun is shining. Teak is kind of expensive but it will last in the weather. It normally turns grey, but if you treat it with teak oil, it will retain it present color.
Party is over, now back to work. I'm installing the 'elbow rests' made from teak. I decided to use wood instead of tile so you wont burn your self when the sun is shining. Teak is kind of expensive but it will last in the weather. It normally turns grey, but if you treat it with teak oil, it will retain it present color. I bolted and glued the wood to the counter top. Use TiteBond III, which is a waterproof wood glue, but it bonds just fine to the cement board. Actually, I found later on that bolting the elbow rest to the counter was not needed, that's how strong the bond is!
I bolted and glued the wood to the counter top. Use TiteBond III, which is a waterproof wood glue, but it bonds just fine to the cement board. Actually, I found later on that bolting the elbow rest to the counter was not needed, that's how strong the bond is! It finally was time to put the tile on. Decide on what tile pattern you want to use, experiment. Make a centerline length wise and experiment by laying the tiles in different patterns . Find the center point of the center line and lay your tiles out from that point to the left and right without using mortar, just a 'dry run' first. When you use a tile cutting machine as shown, always cut the tiles with the bottom side up! Why you ask, because at the end of the cut it will always break off no matter how careful you are and if you have the tile glazed side up it will chip the glaze at the end of the cut.
It finally was time to put the tile on. Decide on what tile pattern you want to use, experiment. Make a centerline length wise and experiment by laying the tiles in different patterns . Find the center point of the center line and lay your tiles out from that point to the left and right without using mortar, just a 'dry run' first. When you use a tile cutting machine as shown, always cut the tiles with the bottom side up! Why you ask, because at the end of the cut it will always break off no matter how careful you are and if you have the tile glazed side up it will chip the glaze at the end of the cut.

 Use Thin Set Mortar to secure the tile and plastic spacers so they are all space uniformly.
Use Thin Set Mortar to secure the tile and plastic spacers so they are all space uniformly.
 Just cleaning the grout gaps before grouting.
Just cleaning the grout gaps before grouting. Instead of using regular stucco, which I find hard to work with on the cement board covering, I used thin set mortar. It sticks real easy and you can make it rough looking or smooth, what ever you want.
Instead of using regular stucco, which I find hard to work with on the cement board covering, I used thin set mortar. It sticks real easy and you can make it rough looking or smooth, what ever you want. There it is, I wanted the most contrast between the bartender work top and the bar counter tops by using different colors and tile patterns.
There it is, I wanted the most contrast between the bartender work top and the bar counter tops by using different colors and tile patterns. The shelfing is colored blue for two reasons: I had paint left from my Garden Shed project and I wanted a light color so I can detect any critters especially spiders in the nooks and crannies.
The shelfing is colored blue for two reasons: I had paint left from my Garden Shed project and I wanted a light color so I can detect any critters especially spiders in the nooks and crannies. The back side is finished except for the doors which I will do at a later time. I would have to make the doors seal real good so that they are bug proof, so I'm still massaging that in my head! From left to right you can see the trash bin area, a large storage area for tall items, a deep one shelf compartment and a two shelf compartment for glasses, china.
The back side is finished except for the doors which I will do at a later time. I would have to make the doors seal real good so that they are bug proof, so I'm still massaging that in my head! From left to right you can see the trash bin area, a large storage area for tall items, a deep one shelf compartment and a two shelf compartment for glasses, china. This decoration goes with the eventual theme of this Bar, which is a western theme. What you see now is just the beginning. there will be western decoration on the side of the bar ( a silhouette of a longhorn bull skull), branding symbols, horse shoes , the works!
This decoration goes with the eventual theme of this Bar, which is a western theme. What you see now is just the beginning. there will be western decoration on the side of the bar ( a silhouette of a longhorn bull skull), branding symbols, horse shoes , the works!
 Till my next project. Feel free to leave a comment.
Till my next project. Feel free to leave a comment.Ed
Posted by
Edward Nix
at
3:08 PM
11
comments
![]()
Saturday, July 28, 2007
Garden Storage Shed



Here the back-wall had been fabricated first and then erected in place, because of the proximity of the wall. I decided to use cement based panels for siding to make make the shed more resistant to the elements. That's me with my son Tason who helped me raise the back and side walls which were surprisingly heavy!


Here I have framed the outside wall in place since there was no access limiting yard wall in the way. The window we picked up used at a place were they sell surplus building material.



The 'Hardi Panel' siding is on and it starts looking like a shed already!

 To my great surprise I discovered that I did not picture document the construction phase of the roof! So here is the next best thing... Yep, pictures of the roof so you can see how it is constructed.
To my great surprise I discovered that I did not picture document the construction phase of the roof! So here is the next best thing... Yep, pictures of the roof so you can see how it is constructed.  The plan called out for a 2x8 Ridge Beam, but I used a 2x4 as you can see. The rafters are nailed to the Ridge Beam with four nails, two on each side. So as you can see I did not follow the plans recommendations of using special hangers and hurricane clips etc... For my needs and where I live this is strong enough
The plan called out for a 2x8 Ridge Beam, but I used a 2x4 as you can see. The rafters are nailed to the Ridge Beam with four nails, two on each side. So as you can see I did not follow the plans recommendations of using special hangers and hurricane clips etc... For my needs and where I live this is strong enough
This is one of the 2x4 pieces between the rafters called Soffit Caps. It closes the gap between the roofing and the top of the side walls.
Yours truly just installed the work table by the window, supported by iron tubing at the bottom.


My mother finally came out of the house to inspect and see if all that hammering noise she listened to was worth it.

Well, that's it folks. I hope you enjoyed watching the progress on how the shed was build as much as I enjoyed building it!
Posted by
Edward Nix
at
8:04 AM
1 comments
![]()



