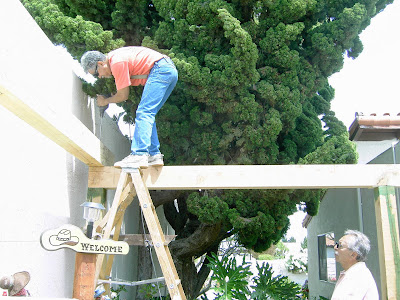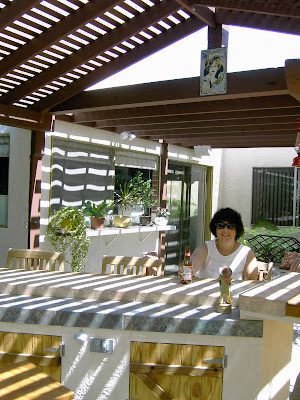 It has been about a year now since I built the outdoor bar and it has been a pain trying to provide some shade when using it...Also I didn't like the bar getting wet during the rainy season. So the next logical thing to do is a patio cover, which will take care of both those problems. The patio cover will stand on five 6x6 posts, which will be topped with 6x8 crossbeams. Yes folks, we are talking heavy-duty stuff. They weigh a ton! I know, you wonder why not use the lighter wood like 4x4's, 4x8 etc... Well because I'm crazy, that's all. No all-kidding aside, I wanted the new patio cover, which by the way adjoins my old existing patio, to match. My house came with these big beams on the back patio. Besides, big beams just look better.
It has been about a year now since I built the outdoor bar and it has been a pain trying to provide some shade when using it...Also I didn't like the bar getting wet during the rainy season. So the next logical thing to do is a patio cover, which will take care of both those problems. The patio cover will stand on five 6x6 posts, which will be topped with 6x8 crossbeams. Yes folks, we are talking heavy-duty stuff. They weigh a ton! I know, you wonder why not use the lighter wood like 4x4's, 4x8 etc... Well because I'm crazy, that's all. No all-kidding aside, I wanted the new patio cover, which by the way adjoins my old existing patio, to match. My house came with these big beams on the back patio. Besides, big beams just look better.
All the 6x6 posts will sit on concrete piers for two reasons. One, it will keep them from staying wet causing wood rot. Two, it is easier to drill a hole for the wedge anchor bolts (1/2x7 to secure the posts) into a pier, than trying to drill those anchor holes into the existing slab.
Have a person on your left or right tell you if you are holding the drill perpendicular to the pier when making the hole in the center of the block.
 Mortar the piers into their correct positions and let the mortar cure for at least two days. Make sure the piers will sit level when done.
Mortar the piers into their correct positions and let the mortar cure for at least two days. Make sure the piers will sit level when done.
 Here I’m ready to drill a ½ inch wide hole into the bottom center of the post. The hole will mate with the pier’s anchor bolt. Notice the square clamped to the post for visual reference for the person on my left who corrects me if I’m holding the drill at an angle other than 90 degrees.
Here I’m ready to drill a ½ inch wide hole into the bottom center of the post. The hole will mate with the pier’s anchor bolt. Notice the square clamped to the post for visual reference for the person on my left who corrects me if I’m holding the drill at an angle other than 90 degrees.

 The first post is up on its pier and held into a vertical position with temporary bracing.
The first post is up on its pier and held into a vertical position with temporary bracing.
 When you have to cut a pole so that it is at the same height as another pole, use a line level in the middle of a string strung between the poles. My wife is telling me which way to adjust the string by watching the bubble of the line level.
When you have to cut a pole so that it is at the same height as another pole, use a line level in the middle of a string strung between the poles. My wife is telling me which way to adjust the string by watching the bubble of the line level.


 Three poles are up and it is now time to put those heavy 6x8x16 beams on top of the poles. It is essential to temporary nail a ‘stop’ on top of the poles so that the beam want fall off of the other side when you try to maneuver the beam on top of the poles. Use two tall ladders as shown and a smaller one to ‘walk’ the beam up the ladder. A second person has to push one of the tall ladders towards you, as you get higher. Also use your biggest muscles in you body, your legs, to lift the beam up higher and higher.
Three poles are up and it is now time to put those heavy 6x8x16 beams on top of the poles. It is essential to temporary nail a ‘stop’ on top of the poles so that the beam want fall off of the other side when you try to maneuver the beam on top of the poles. Use two tall ladders as shown and a smaller one to ‘walk’ the beam up the ladder. A second person has to push one of the tall ladders towards you, as you get higher. Also use your biggest muscles in you body, your legs, to lift the beam up higher and higher.



 My neighbor Juan was a real help installing these heavy beams as you can see. I used long lag screws to secure one end of this beam to the house and at both poles. A real good tool to have when installing these long lag screws is an electric lug nut driver.
My neighbor Juan was a real help installing these heavy beams as you can see. I used long lag screws to secure one end of this beam to the house and at both poles. A real good tool to have when installing these long lag screws is an electric lug nut driver.



 I know, I’m breaking every safety rule in the book standing on that ladder like that, but all went well. Notice the long drill bits I’m using for the lag screw holes. You can see that temporary stop I was talking about still on the top of the pole. The nice thing about the lag screw method is that you don’t see those ugly metal bracings you so often see being used on patios covers.
I know, I’m breaking every safety rule in the book standing on that ladder like that, but all went well. Notice the long drill bits I’m using for the lag screw holes. You can see that temporary stop I was talking about still on the top of the pole. The nice thing about the lag screw method is that you don’t see those ugly metal bracings you so often see being used on patios covers.
 That green stuff you see is to prevent wood rot and termites and the brown spot is the countersink hole (2 inches deep), which I filled up with left over grout! I had to make the countersinks that deep because I could not find a lag screw long enough to go through all 8 inches of the beam and still have plenty of thread left to secure the two beams together.
That green stuff you see is to prevent wood rot and termites and the brown spot is the countersink hole (2 inches deep), which I filled up with left over grout! I had to make the countersinks that deep because I could not find a lag screw long enough to go through all 8 inches of the beam and still have plenty of thread left to secure the two beams together.

 OK, the main frame for the patio cover is all done and nicely painted. That is my grand son, Alex who calls me opa. My wife, oma, really spoils him.
OK, the main frame for the patio cover is all done and nicely painted. That is my grand son, Alex who calls me opa. My wife, oma, really spoils him.


 The next step was to install a ridge beam (2x8) for the rafters. On the rafters I will install the lattice planks using 2x3’s laying flat and spaced 1-½ inches apart for shade. I decided to notch the rafters where they attach to the crossbeams. It’s real tricky to figure out the correct angle of this notch and it would be hard for me to explain this, but ones you got one made you can use it as a template for the other rafters. One of the pictures shows how to pre-drill the four holes for the screws or nails if that’s what you like to use.
The next step was to install a ridge beam (2x8) for the rafters. On the rafters I will install the lattice planks using 2x3’s laying flat and spaced 1-½ inches apart for shade. I decided to notch the rafters where they attach to the crossbeams. It’s real tricky to figure out the correct angle of this notch and it would be hard for me to explain this, but ones you got one made you can use it as a template for the other rafters. One of the pictures shows how to pre-drill the four holes for the screws or nails if that’s what you like to use.
 Holy macaroni, it’s starting to look good already!
Holy macaroni, it’s starting to look good already!













 Well the lattice is installed and I have started to put the western decoration up as I said I would during the bar building phase. On one of the pictures you can see the clear corrugated paneling I installed on top of the lattice to keep the bar from getting wet when it rains. There are two types of plastic corrugated paneling that I know of. One is made from PVC and therefore cheaper and the other type is made from polycarbonate. This polycarbonate paneling is much durable, fire resistant and does not turn yellow with age. I picked the latter.
Well the lattice is installed and I have started to put the western decoration up as I said I would during the bar building phase. On one of the pictures you can see the clear corrugated paneling I installed on top of the lattice to keep the bar from getting wet when it rains. There are two types of plastic corrugated paneling that I know of. One is made from PVC and therefore cheaper and the other type is made from polycarbonate. This polycarbonate paneling is much durable, fire resistant and does not turn yellow with age. I picked the latter.



I hope you enjoyed my latest project as much as I do and please don’t hesitate to leave some comments and tell me what you think…
Thanks for stopping by partner…You-all take care now, ya hear.















































